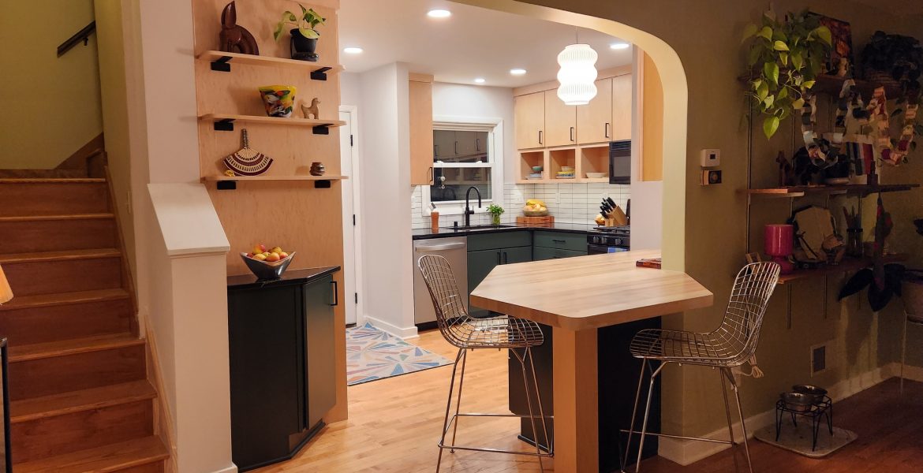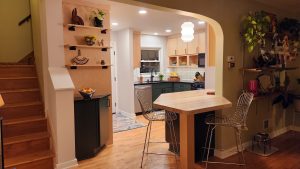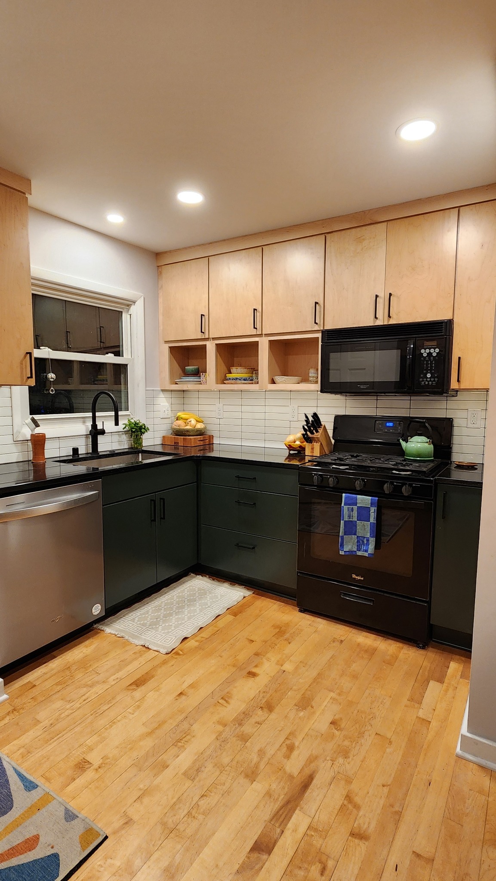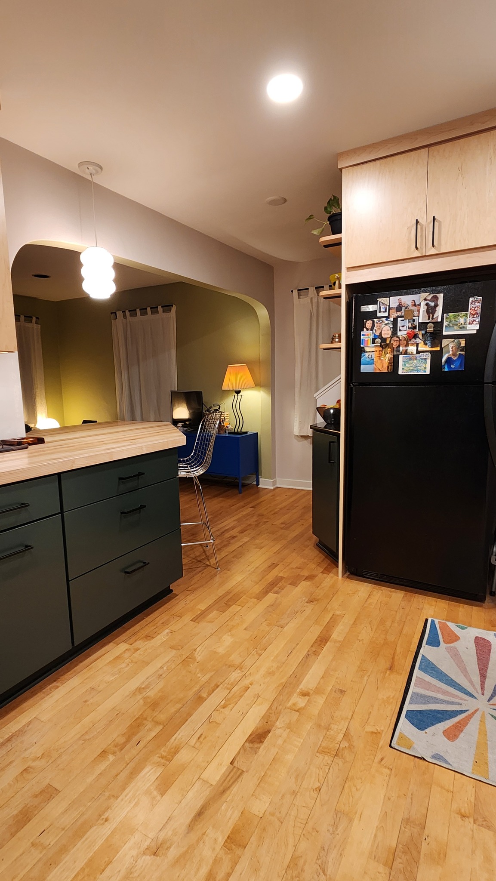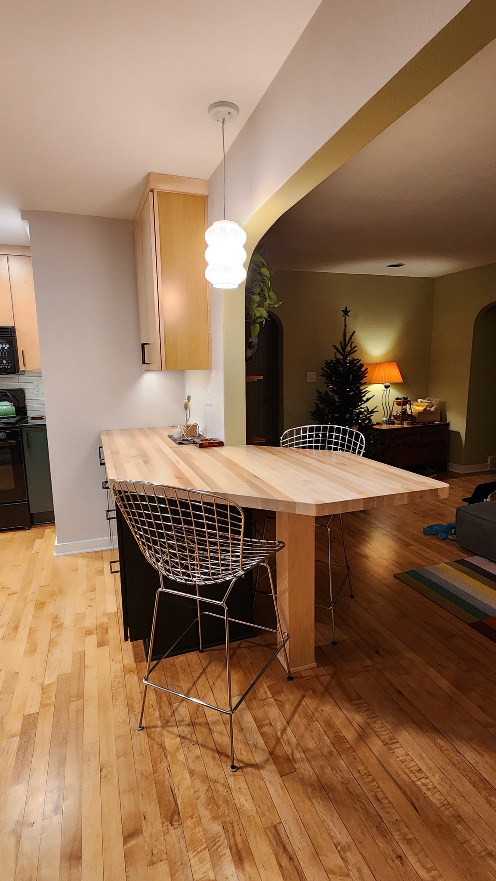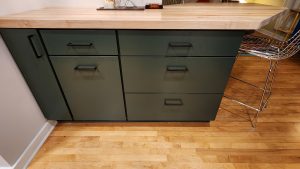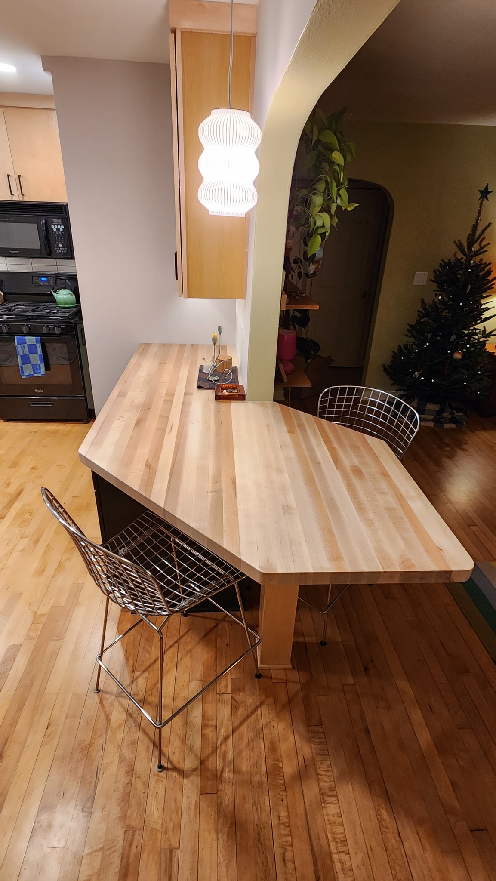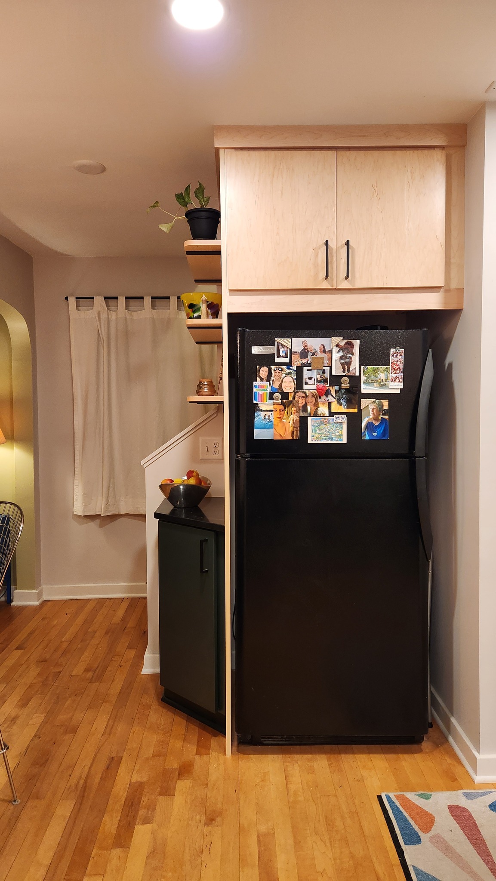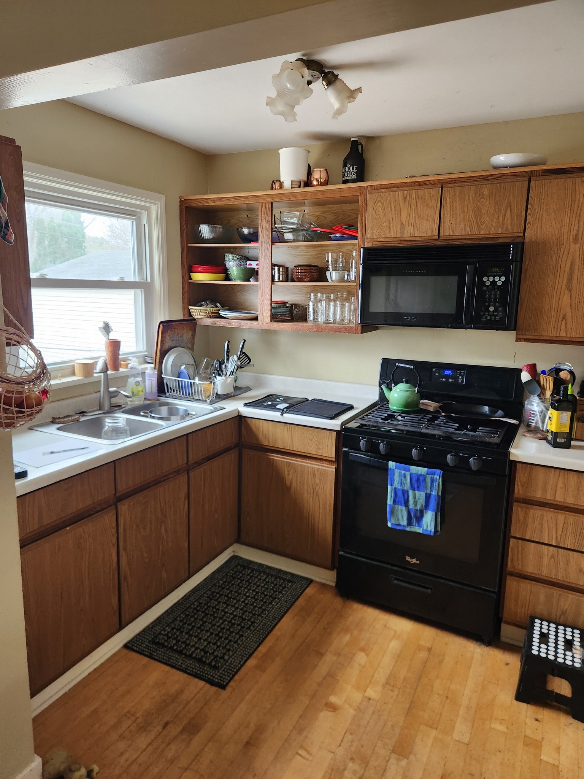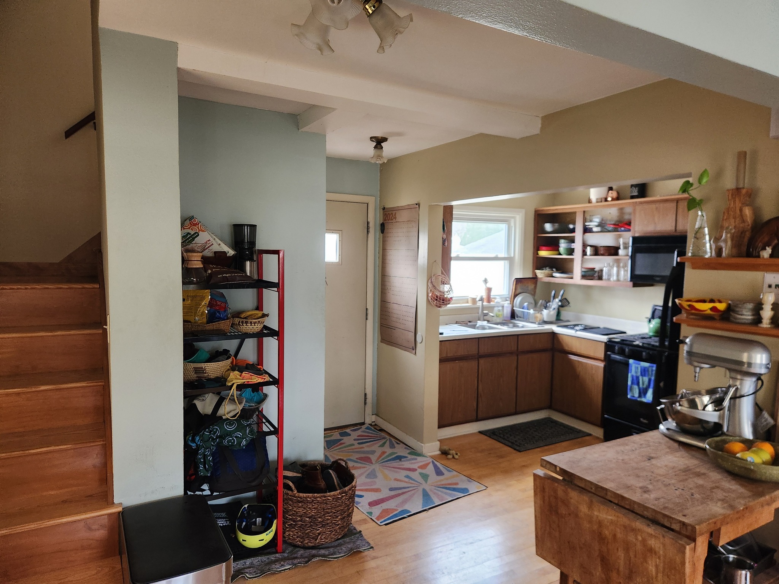ABOUT PROJECT
The small kitchen in this 1947 home had a strange layout that confined the cooking to a small area. The space outside the kitchen acted only as a hub of walkways and seemed wasted. By moving appliances and removing walls, the kitchen was expanded and broke into the undefined space.
Here is how we helped:
–walls & beams confining the kitchen were removed and reinforced in basement
–fridge was moved by stairs & a wall was expanded to accommodate
–new cabinet layout was designed to incorporate the fridge area & add peninsula
–reclaimed maple flooring was blended into the original floor where needed
–maple butcher block peninsula continues the natural maple uppers
–foxhill green lower cabinets, black faucet & handles and open shelving personalize
The final kitchen space now feels larger and has added valuable storage & countertop in this small home. What a beautiful and functional result!
(last 2 pix before)

