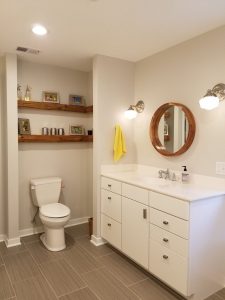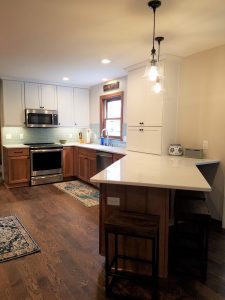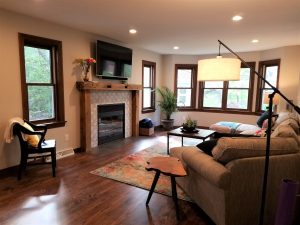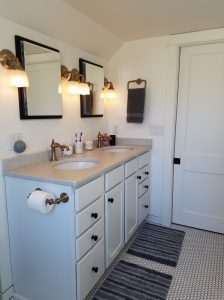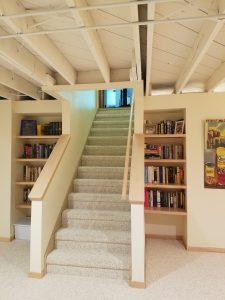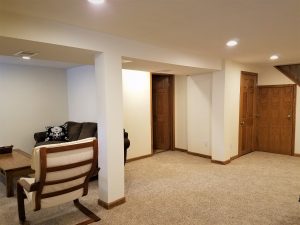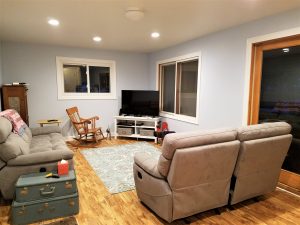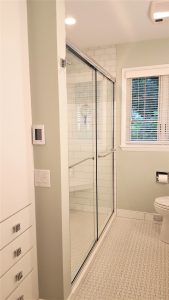-
BASEMENT Retreat
What a joy it has been to have this basement space while this family of 4 has been staying at home! The original 1951 basement was dark and utilitarian in design. A guest suite and family space were requested to expand the living space and welcome visiting family. Here is what we accomplished: –framed and […]
-
BASEMENT goes from Work to Play
This unfinished 1949 basement had been used as a work space for the previous homeowner, however the new owner was ready to transform it. A finished space for entertaining was requested. Here is how it transformed: –painted the existing ceiling joists/ heat ducts –painted metal support beams like trim –install interior doors –finish concrete floor […]
-
Time 2 finish the BASEMENT
To gain a family room space in this 1981 home, the new owners decided to finish off the large space of the basement. They requested a powder room, family TV viewing area and play space. Here is how we helped transform it: –designed and framed walls to include a powder room –painted ceiling black to […]
-
Adding a MASTER BATH
The addition of a new master bath was a great asset to this 1925 home. The original floor plan only had one full bath that allowed limited use for this growing family. With additional space a master bath was incorporated in the new floor plan. Features of the new space include: –separate freestanding tub and […]
-
Mission Style Inspired Kitchen
The original builders grade kitchen had run out of space and didn’t reflect the style of the new owner. The cabinet storage and counter-top needed to be expanded. The built in pantry also didn’t use the space efficiently. After reviewing the homeowners needs and style, the new kitchen was designed. Here is what changed: –soffits […]
-
New Warm BAMBOO FRAMELESS KITCHEN
When the current owners wanted to get rid of their 1990s pickled oak cabinets, they selected the clean lines and warmth of the natural bamboo doors. The existing layout only needed slight changes to modernized the space for the new owners. The changes were: –new larger window over sink that matched existing in home –freestanding […]
-
TWO-TONE KITCHEN
The kitchen in this 1925 home was an unwanted traffic hub with the side entrance and basement door both located in the space. The side entrance was relocated, more conveniently, to the back of the home near the garage. The basement door was also relocated. Here are the features included in the new floor plan: […]
-
KITCHEN with STEAM PUNK accents
The original kitchen cabinets in this 1998 condo were not the style the new owners were looking for. Several other original items needed to be updated. The engineered wood flooring was worn out and the window over the kitchen sink leaked. This is how we helped: –flipped range and fridge locations for new kitchen –installed […]
-
SHIFTING to a Modern Farmhouse KITCHEN
The original 1992 oak U shaped kitchen had seen a face-lift, however the flow and style of the kitchen were in need of help. The entrance to the dining room created a tight passage from the garage and there was also no longer a need for a formal dining room. By moving the dining entry […]
-
FAMILY ROOM Reclaimed
The original layout of formal living room and casual family room wasn’t being used by the new owners of this 1992 home. The family room in the back of the home had so many openings (ie: windows and a french door entrance to the formal front living room) that made furniture layout challenging. Here is […]
-
Creating an OFFICE and new ENTRY
This house was laid out like a typical 1992 home, with formal living and dining room in front and family spaces in back. As many young families have found, we don’t use formal spaces like previous generations. This family was no exception and wanted to use the floor plan more efficiently. Here is how we […]
-
RESCUING the Rustic BASEMENT
An all too familiar scene this past year, this 1970’s basement had water drainage challenges that needed to be addressed before putting the space back together. After the removal was done, we were called in to help bring the basement back to livable condition. Here is how we helped: –sconces were added under soffit in […]
-
KITCHEN with a SPLASH of COLOR
Looking for an update of their existing 1968 cabinets, the homeowners requested the drawers and doors switched under the microwave. They also wanted new countertops, tile backsplash and to add color! The updates were: –reworked cabinets around microwave for better functioning storage –modified sink cabinet to allow for new apron sink –updated counter-top to easy […]
-
From STORAGE to MASTER SUITE
A 1925 attic bedroom had an adjoining storage room that appeared to be the perfect place for a master bathroom. Creatively accommodating plumbing access to the attic space and moving a shared wall a couple feet to increase the bedroom, allowed the storage room to transform into the new bath. Here are some of the […]
-
VISUALLY EXPANDED BATH
The original bathroom in this 1970’s condo needed assistance and here is how we helped: soffit above the tub and vanity lowered the ceiling and didn’t provide good quality of lighting secondary door from the bedroom was not needed vanity lacked storage space due to a sit down makeup area biggest change requested was changing […]
-
ATTIC GUEST ROOM
When looking for extra space, what about the attic? This attic space had been used as a temporary bedroom and storage, but needed updating. blue carpet was removed and the original sub-floor planks were finished and sealed to create a rustic floor pressed board sliding closet doors were replaced with oak french doors new oak […]
-
BASEMENT FAMILY & GUEST RETREAT
A typical storage basement was transformed into a multi-purpose family retreat by laying out a new floor plan to create several spaces: play-space for kids guest bedroom 3/4 bathroom office workout space storage room The main room was finished by painting the existing ceiling boards white, framing in bookcases, preserving the original wood support […]
-
LOCATION, LOCATION, LOCATION
When you like your house, but not the space in it, you might decide to add a second story! The older neighborhood had conveniences and close family that made it ideal, but this ranch starter home was quickly being outgrown as the family expanded. The floor plan didn’t allow for the traffic flow and the […]
-
RECLAIMING THE MASTER BATH
This master-bath had not aged well from it’s 1980’s beginning, however the space itself showed promise: existing paisley wallpaper was dark raised whirlpool no longer functions light carpeted floor and step were stained separate shower/toilet room With a new floor plan of removing the raised whirlpool, opening up the shower space and removing […]
-
CROSSOVER TO A CONTEMPORARY KITCHEN
This past 1980’s “parade home” was built with a contemporary architecture, however the kitchen was traditional for the time period. The vaulted ceilings and angled windows of the family room and sunroom surrounded the traditional soffited oak kitchen. The homeowner was ready to cross the kitchen over to compliment the rest of the home. Here […]
-
CRAMPED KITCHEN EXPANDS TO FAMILY ROOM
Family Lifestyles have changed over the years and now open kitchens/great rooms allow a family to enjoy time together. This 1979 home had a previous kitchen remodel in the late 1990’s, but it was one of the few spaces that didn’t work for the new homeowners. The kitchen was separated from the family room and […]
-
DOG FRIENDLY KITCHEN REMODEL
This 1960’s kitchen was tired and just worn out. The cabinets needed repair and they lacked storage. The only window faces north, so the kitchen was often dark and lacked task lighting. The four legged family member had special storage requirements also for food dishes and a better way of cleaning up. The wall cabinets […]
-
BUSTING OPEN A KITCHEN
When the new family moved into their 1980’s home, they knew the first thing that needed to be done was to “bust” open the kitchen to the living room space. The existing kitchen was a small U shape that was so small the dishwasher had to fit under the sink. A wall separating the dining […]
-
KEEPING IT SIMPLE
It was time for a make over in this 1980’s condo. The space felt tired and several pieces had seen their day. The room also felt closed in with the lack of lighting and the unwanted soffit over the tub. The plumber and HVAC contractors were involved in relocating items from the soffit so the […]
-
Finished Basement Creates Family Fun Space
This typical unfinished basement was calling out to be finished. The family was interested in a casual entertaining space and the teenager in the family was also looking for a space to hang out with friends. The large space was divided to create a utility room, 2 storage closets (1 under stairs), and a powder […]
-
FROM CLOSED BEDROOM TO OPEN KITCHEN
A 1950’s ranch home usually has small bedrooms, small kitchens and often doesn’t have space for a dining room. The home owner had decided to do their project in phases. They added an attached 2 stall garage with 2 bedrooms and bath above last year. This year they removed the 2 bedrooms and bath on […]
-
COOKING UP A NEW KITCHEN LAYOUT
This home had the typical separated kitchen and dining room, however a previous remodel had tried to open them up. The flow still wasn’t working until the separating wall was completely removed. The appliances could then be arranged to assist the cook and help with the flow between the front rooms and the back sitting […]
-
GIVING A LITTLE MORE SPACE TO THE MASTER BATH
Even new homes can be lacking space in the master bath. This 2001 home was the only house in the neighborhood without a double master vanity. 2 feet of space was taken from the master closet to create a larger footprint in the bath This extra square footage allowed for the toilet to be relocated […]
-
Rec Room from Wrecked Room
A finished basement can created a welcome family retreat and any smaller home. This home had a dark basement that didn’t welcome any members of the family, including little ones. Drywall, carpet, new windows and new doors/trim transformed this unused space into a fun family recreational space. The original glass block windows were enlarged to […]
-
Maximizing the Existing Kitchen Space
A typical builder’s kitchen called out for design assistance when the homeowner needed a better layout and more contemporary aesthetics. The original rectangular kitchen space incorporated cabinetry only on one end and created a large unused area at the other end. By lengthening the island and rearranging the cabinet storage, the kitchen created a contemporary […]
-
A Room to Live In!
The family room off the kitchen needed a face-lift. The carpeted floor needed to be easier to clean and the room needed brightening. LED can lights were added to the ceiling visually increasing the volume of the space, and prepped for a future ceiling fan if wanted LVP(Luxury Vinyl Plank) flooring was installed on the […]
-
BEACH INSPIRED COTTAGE KITCHEN
The original kitchen needed light, storage and better organization. A previous addition had allowed for the sink window to be changed into a pass thru, but the space called out to be more open and the function of kitchen had changed with the addition. By opening up the pass thru into the new family room […]
-
Updating the Original WWII Era Masterbath
Updating this 1940’s master bath involved adding storage and changing the tub to a shower. While the client’s stick with some of the lighter neutrals (whites and grey) they got rid of all the yellow. By flipping the vanity area with the tub area, an alcove was created for a larger custom tile shower The […]
-
Big Tub Change for Small Bath
The only bathroom in this 1925 dutch colonial home had the tub removed during a previous remodel in the 1980s. The lack of a tub to bathe the youngest member of the family prompted a need to remodel again. A new skylight was installed to replace the aging existing one A previous window space was […]
-
Making a Master Suite in Historic Craftsman
The 1923 craftsman style home had a typical upstairs with 4 bedrooms sharing a hall bath. Each bedroom was similar in size, and lacked a master bedroom or larger closet. The floor plan was creatively modified to create a larger bedroom, walk in closet and larger bathroom from one of the bedrooms. The new bathroom […]
-
TRANSFORMED CLOSED TO OPEN KITCHEN
What do you do with an 1800’s farmhouse that has an outdated 1960’s kitchen remodel? A large room had been closed in to create a dark U-shaped kitchen. The rest of the space had been left to create dark hallways that wrapped around the central kitchen. Since the 1960’s addition of the family room was […]
-
Living with Nature
This 1970’s home was built with a prairie style in mind. Details were added in this update to keep the original style but build on it Lighting was added over the fireplace New custom mantel was created Another window was added to the left of the stone Notice how the carpenter followed the shape of […]
-
Beachy Bath Update
The inspiration for this guest bath was the relaxing sandy beach. The colors of the paint and grout were inspired from warm sand The accent of sea glass can be found in the towels The quartz counter-top is a remnant found at a local granite fabricator and also has the subtle stippling pattern of sand. […]
-
Bright Upstairs Master Suite Adds Space
This room off the master bedroom was just a wide open area used for storage, however the new homeowners had different plans for it. There was only one bathroom in the home and how nice would it be to have a master suite. We were able to take the open space and layout a custom […]
-
Turning Furniture into a vanity
The homeowner found a picture on pinterest that inspired her and she was able to find this piece of furniture that was almost an exact match. We helped by adding the Corian pieces and installing the vessel and faucet, as well as creating the basement bathroom space for it to be used in. The results […]
© %%%year%%% Time 2 Remodel®. All Rights Reserved.
Powered by: The Art of Online Marketing




